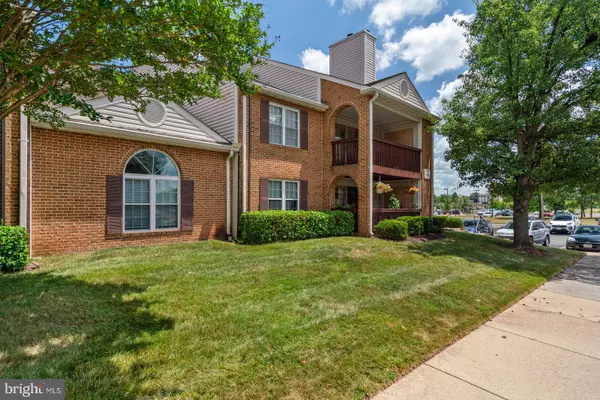For more information regarding the value of a property, please contact us for a free consultation.
8806 TANGLEWOOD LN Manassas, VA 20110
Want to know what your home might be worth? Contact us for a FREE valuation!

Our team is ready to help you sell your home for the highest possible price ASAP
Key Details
Sold Price $225,000
Property Type Condo
Sub Type Condo/Co-op
Listing Status Sold
Purchase Type For Sale
Square Footage 1,240 sqft
Price per Sqft $181
Subdivision Rollingwood
MLS Listing ID VAMN139952
Sold Date 08/25/20
Style Traditional,Colonial
Bedrooms 2
Full Baths 2
Condo Fees $248/mo
HOA Y/N N
Abv Grd Liv Area 1,240
Originating Board BRIGHT
Year Built 1987
Annual Tax Amount $3,099
Tax Year 2020
Property Description
Spacious 2 bedroom, 2 bathroom condo available in Manassas City Historic District! With plenty of natural light, lots of storage, and many updates, this home is move-in ready! Owner's suite includes vaulted ceilings, separate shower/commode and dressing area with sink, and a large walk-in closet with pull down attic stairs. Kitchen has updated granite counters, cabinets, and tile (2019), as well as all stainless appliances (2018). The low monthly condo fee includes trash, water, and sewer. HVAC unit serviced and updated. Dual entry bathroom with access to hall and bedroom 2; updated in 2019. Bedroom 2 new carpet and paint in 2019. Washer and dryer located in large storage inside the condo. Covered outdoor patio is accessible from the living room. Living room also has a wood-burning fireplace. Main living areas (dining, living room, and hall) have brand new wood flooring that was installed in June. 8806 Tanglewood is located directly across from the Novant Health Prince William/Manassas Hospital and has easy access to 234, I66, VRE, bus routes, shopping, attractions, and more!
Location
State VA
County Manassas City
Zoning R5
Rooms
Other Rooms Living Room, Dining Room, Primary Bedroom, Bedroom 2, Kitchen, Foyer, Laundry, Bathroom 2, Primary Bathroom
Main Level Bedrooms 2
Interior
Interior Features Attic, Carpet, Ceiling Fan(s), Combination Dining/Living, Entry Level Bedroom, Primary Bath(s), Tub Shower, Upgraded Countertops, Walk-in Closet(s), Wood Floors
Hot Water Electric
Heating Heat Pump(s)
Cooling Central A/C
Flooring Carpet, Ceramic Tile, Hardwood
Fireplaces Number 1
Fireplaces Type Mantel(s), Screen, Wood
Equipment Dishwasher, Disposal, Dryer - Front Loading, Oven/Range - Electric, Refrigerator, Stainless Steel Appliances, Stove, Washer - Front Loading, Washer/Dryer Stacked, Water Heater
Furnishings No
Fireplace Y
Appliance Dishwasher, Disposal, Dryer - Front Loading, Oven/Range - Electric, Refrigerator, Stainless Steel Appliances, Stove, Washer - Front Loading, Washer/Dryer Stacked, Water Heater
Heat Source Electric
Laundry Has Laundry, Dryer In Unit, Main Floor, Washer In Unit
Exterior
Exterior Feature Patio(s)
Garage Spaces 1.0
Parking On Site 1
Amenities Available Reserved/Assigned Parking, Jog/Walk Path, Picnic Area
Water Access N
Accessibility None
Porch Patio(s)
Total Parking Spaces 1
Garage N
Building
Story 1
Sewer Public Sewer
Water Public
Architectural Style Traditional, Colonial
Level or Stories 1
Additional Building Above Grade, Below Grade
New Construction N
Schools
Elementary Schools R.C. Haydon
Middle Schools Metz
High Schools Osbourn
School District Manassas City Public Schools
Others
HOA Fee Include Common Area Maintenance,Trash,Water,Snow Removal,Road Maintenance,Lawn Maintenance,Ext Bldg Maint,Insurance,Sewer
Senior Community No
Tax ID 1125300325
Ownership Condominium
Acceptable Financing Conventional, Cash, VA, FHA
Horse Property N
Listing Terms Conventional, Cash, VA, FHA
Financing Conventional,Cash,VA,FHA
Special Listing Condition Standard
Read Less

Bought with Robert W Perdue • Golden Realtors, LLC
GET MORE INFORMATION




